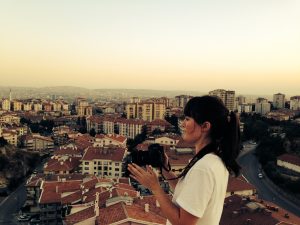Indigo Jungle's Vanessa Cribb had a vision of a simple backyard shed that soon became a chic atelier.
Sign up to the
monthly newsletter



When Vanessa Cribb first decided she’d like a bolt hole for her creative endeavours tucked into her rainforest garden, she was imagining something a little less chic and far more rustic than the glimmering object she now has. Her architect, Angus Munro of Marc & Co, posed the question, “Don’t you want something a little better than that?” and things took off from there.

“I was really just thinking of a quiet retreat in the garden where I could do some painting or weaving or dying — a space to create that was a separate hideaway from the kids,” says the graphic designer-turned-stylist. Vanessa became entranced by beautiful images of extraordinary buildings, then had a serendipitous meeting with artist and stylist Caro Toledo. The two formed a new business, Indigo Jungle Interior Styling, offering their services in propping and creating wonderful interiors for photographic shoots and films.

Caro Toledo (left) and Vanessa Cribb
“Caro and I wanted to do something creative together,”says Vanessa, “So then the shed became the Indigo Jungle shed.” An object in the landscape, Munro’s design is an oxymoron of sorts — receding into the dark forested slope, while simultaneously carving out a strong geometric presence. A contemporary rendition of the A-frame, its blackened sides have grouted patterns incised into the surface, recalling both the scribbled barks of the surrounding trees and the contours of the hillside.

“It has a simple relationship to nature,” says Munro. “The steeply pitched sides and large overhangs offer shade. It’s a down-to-earth sort of log cabin.” A low band of glazing along the bottom edge of the walls modulates the amount of light entering, mindful of computer screens and art objects that are light-sensitive. Glazing at the northern end also allows light to filter through the foliage, while on the southern side a large solid barn door pivots open to reveal the full space.

Beautifully crafted shelves line the walls and display the ever-moving treasures that are Indigo Jungle’s tricks of the trade, while the floor is covered with a shimmering expanse of mosaic tiles. A small ‘front’ door nestled into the forest slope at the side creates an intriguing entry sequence — after a meander along the forest path and the encounter of the imposing object, visitors turn to a discreet side path and enter through the doll’s house-like door, replete with a peep-hole vitrine to one side. It’s a nice ‘open sesame’ moment.


About the Photographer
Alicia Taylor
Alicia Taylor was captivated by the urge to photograph at 11 years of age, when she was given her first K1000 camera. Alicia studied design and then photography at Melbourne's prestigious RMIT. After graduating with High Distinctions, she became an avid traveller, recording her passion for good design and chic interiors for magazines including Elle Decoration UK, Condé Nast Traveller UK, Vogue Living Australia, The White Company, House & Garden UK, Gourmet Traveller, Hardie Grant, Virgin, Qantas, British Homes & Gardens and many architects.


