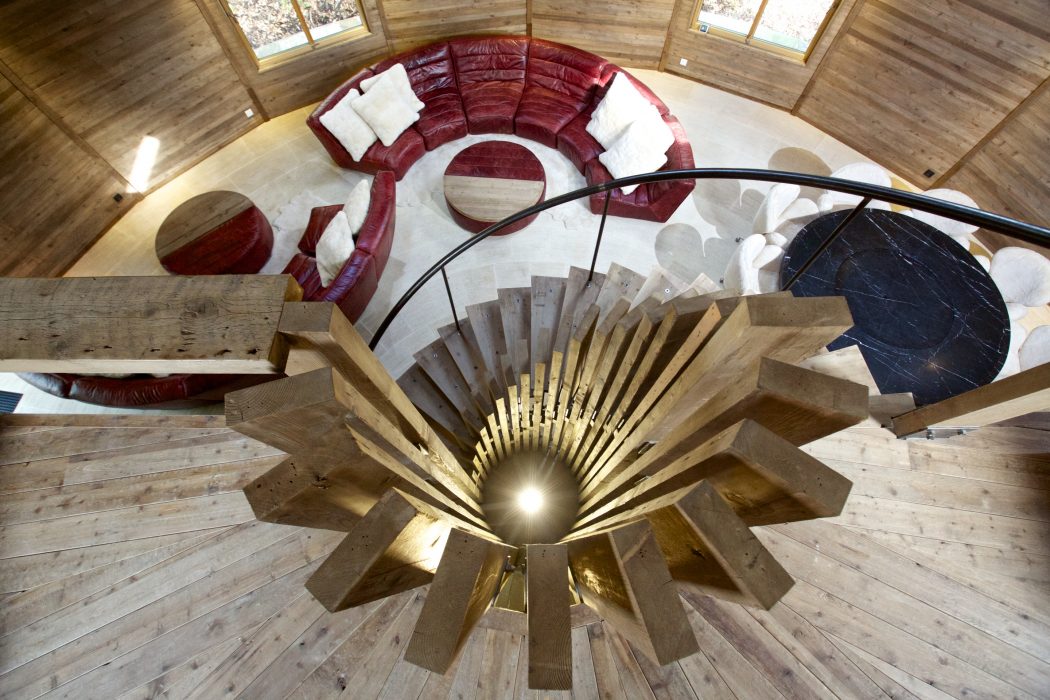In an old fruit garden in Genglou in the Guangdong Province of Southern China, Australian designer Simon Laws has established a compound of eco-friendly meeting spaces and living quarters for the international design staff of UK furniture manufacturer Halo.
Sign up to the
monthly newsletter


Nestled amongst factories and commercial fish ponds in the country’s subtropics, this green patch abundant with lychee trees acts as both a sanctuary and a source of inspiration for staff. The distinctive domed communal building is surrounded by shell-shaped dormitories dotted throughout the garden. The innovative buildings are prototypes for Halodome Ltd in its export of prefabricated buildings, and conform to German Passivehaus standards. Filmmaker Alex Chomicz documented the Lychee Garden and interviewed its occupants and users. Chomicz has also produced a book for Timothy Oulton Projects, “The Lychee Garden”.
Simon Laws:
This project to build 14 residential dormitories and a communal gathering space for the staff of a UK furniture company based in southern China, has been integrated into an established orchard and food producing vegetable garden adjacent to the factory complex.The curvilinear spiral forms of each house are scaled to minimise impact on the existing trees and use re-claimed bricks for the exterior shells and other re-cycled materials for various elements. Local construction traditions have had to be combined with a newer design methodology to achieve the aim of low impact comfortable retreats in a rural/industrial area with limited services and construction expertise.
The dome shaped common lounge and kitchen is a prototype modular dwelling developed in collaboration with Timothy Oulton Projects. Constructed with a fully timber structure, timber shingle exterior and salvaged timber linings, it has been designed to German Passivehaus specifications and is the first residential certification in China of this highest of international standards for energy usage.
To achieve this and ensure a comfortable interior environment during the very hot humid summers of southern Guangdong Province the building employs many passive and active systems including, extensive insulation with a high degree of air-tightness, triple glazing with automated and fixed shading, a thickly insulated internal slab and stone floor as stabilising heat sink and a ventilation system which includes a highly efficient energy exchange unit with ground cooled air intake and exhaust ducts. Efficient appliances have been used throughout and the interior LED lighting system uses a combined total of less than 500 watts.
Other existing structures within the garden have been retained and renovated as a laundry and gym. A reedbed sewerage system has been constructed to treat wastewater for re-use on the gardens.








About the Photographer
Alex Chomicz
Alex Chomicz is a freelance commercial and architectural photographer with a passion for visual story-telling. He has exhibited photographic series, video art installations, short films and documentaries on television as well as in international film festivals. He has won numerous accolades in prestigious international and independent film festivals, including those at Brussels, Cannes and London.


