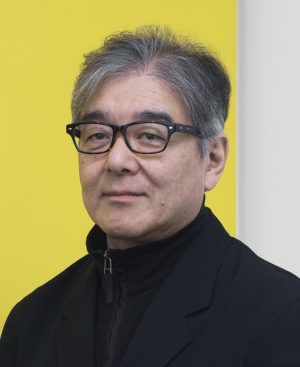Auspiciously placed between the river and the historic road leading to Himeji Castle near Kyoto, this house finds a way to pay homage to both new and old.
Sign up to the
monthly newsletter



Images: Shigeo Ogawa
Professor Waro Kishi san, director of K.Associates and architecture academic at Kyoto University, discusses the design of his House in Yamanoi for a client whom he describes as an “Himeji-born guy”. The site is a difficult wedge-shape, squeezed between the walled river on one side and the historic road leading to Himeji castle on the other. Kishi san took into account the traditional facades and architectural scale of the neighbouring houses in his design for clients who wanted an empty-nester perch that accommodated both a vintage car collection and a ceremonial tea room. The result is an exquisite essay in minimalism, or, as he says, reductionism.
Here Kishi san responds to More Margie’s questions.

This is a house for an aged couple whose children already began to establish their own family apart from their parents. So, this is a house for two. The wife's hobby is to host tea ceremonies, so a small tea room in the historical style was designed and installed underneath the wide terrace. The husband's hobby is to collect historical and vintage cars, so I designed the garage space where natural light comes in from the sky at the deepest space of this site. The garage is almost like a museum space for the client


The client's dream was to live in the house from where he could see the castle. Because he is an Himeji-born guy. From the ground floor, you cannot see the castle, because the site is surrounded by houses. I raised the "conceptual ground floor" about 3 meters from the ground, and the living/dining space is designed as a glass box which opens to that "conceptual ground floor". It is reminiscent of the piano nobile in Renaissance architecture.
The river which runs on west side is a kind of artificial canal for agriculture in old days. I put a concrete wall to maintain privacy, but made a low opening facing the courtyard to establish a special connection between the river and the neighbourhood.



The shape of the site didn't concern me at all.
In Kyoto or Osaka, the city plan was decided around 16 century according to the tax system of those days. They tried to make the frontage as narrow as possible, because the tax was decided according to the frontage width. Also, they tried to make the site as deep as possible because that never reflects on tax.
As a result, in Kyoto and Osaka, the sites historically have narrow frontages and are deep, which means you cannot readily design free-standing buildings in the urban situation. I've become accustomed to follow the site shape as a basic given condition, so this kind of wedge shape was exciting and therefore challenging.
Many critics called me "minimalist", but I may call myself, "reductionist". I never delete objects which people need in daily life, but I used to ask them, "Do you really need all of these daily gadgets?".
This house is the result of our deep communication between us and the client.




The courtyard and skylights. Concerning the bedroom and library, light comes from the courtyard and for the garage, where the light is so important, because it's a museum for the historical/vintage cars, we put the skylights and small courtyard on south.










